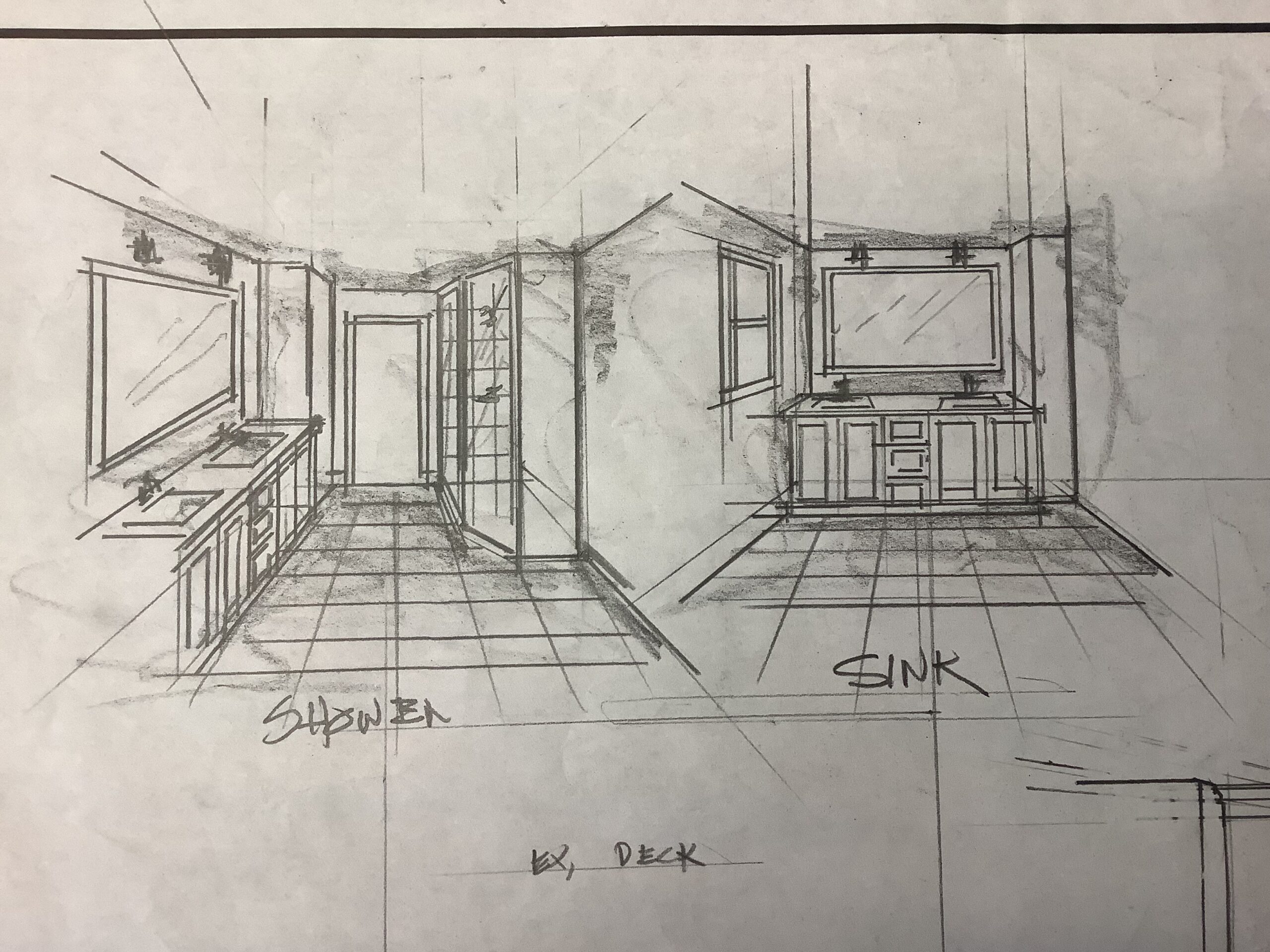
w, where multiple generations of a family live together under one roof, has become increasingly common. This living arrangement offers benefits such as shared expenses, caregiving support, and strengthened family bonds. Here’s how to create spaces that accommodate the needs of each generation:
Design spaces with flexibility in mind, allowing for easy adaptation to different needs and preferences. Consider open floor plans that can be divided or combined as needed.
Each generation should have private spaces for relaxation and downtime. This could include separate bedrooms, sitting areas, or even small apartments within the home.
Ensure that the home is accessible to individuals of all ages and abilities. This may include features such as ramps, wider doorways, and grab bars in bathrooms.
Create inviting shared spaces where family members can come together. This could include a spacious kitchen, dining area, or outdoor living space.
Incorporate technology that enhances connectivity and convenience for all generations. This could include smart home devices, video communication tools, and home automation systems.
Design outdoor areas that cater to different interests and activities. This could include a garden, patio, or play area for children.
Recognize that multi-generational living can come with challenges, such as differing lifestyles and generational gaps. Open communication and mutual respect are key to a harmonious living arrangement.
By creating spaces that cater to the needs of each generation, multi-generational living can be a rewarding experience that fosters family unity and support.